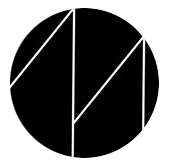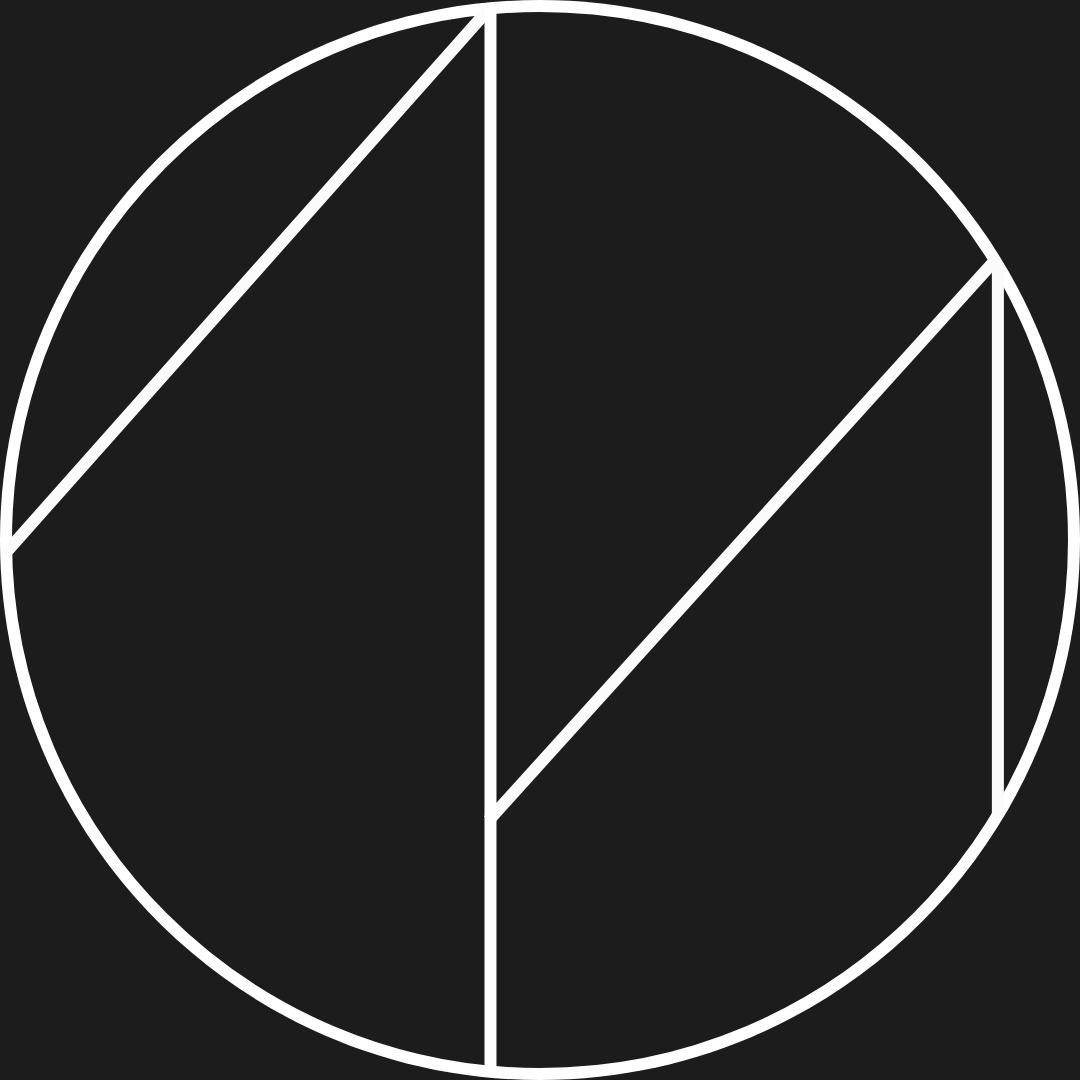eleven interiors studio
Tetris Hall
eleven interiors studio
Tetris Hall

Team
Designer Maria Diachuk
Photographer Mikhail Pavenin
Photographer Mikhail Pavenin

Apartment
99,5 m²

Location
Kyiv, Tetris Hall
When designing a rental property, the focus is on efficient space organization, the use of sustainable materials, and a neutral, universally accepted design. These elements ensure the comfort and durability of the home, making it desirable to potential tenants.
For every customer, the apartment's layout can be resolved differently. In this instance, the priority was given to create a private zone, which includes the bedroom, bathroom, and dressing room. On the other hand, the guest bathroom, hall closets, and kitchen are covered with concrete panels that combine the zones and obscure the detailed yet user-friendly plan.



Light colors and natural textures of marble, wood, and brass create a peaceful and roomy atmosphere inside.
The stunning view of Kiev is one of the main decorations of this apartment.
When designing the bedrooms, our main goal was to maximize space. Therefore, we opted for built-in and concealed storage throughout the apartment.


The spare room has a neutral color scheme. The headboard can fit either one double bed or two single beds.

Mirrors, shiny surfaces, and hidden lights make small bathrooms appear larger. Hidden storage is also found throughout.






All rights of content reserved by design studio Eleven Interiors. Photography Mihail Pavenin.

