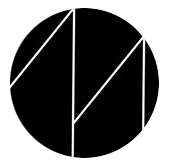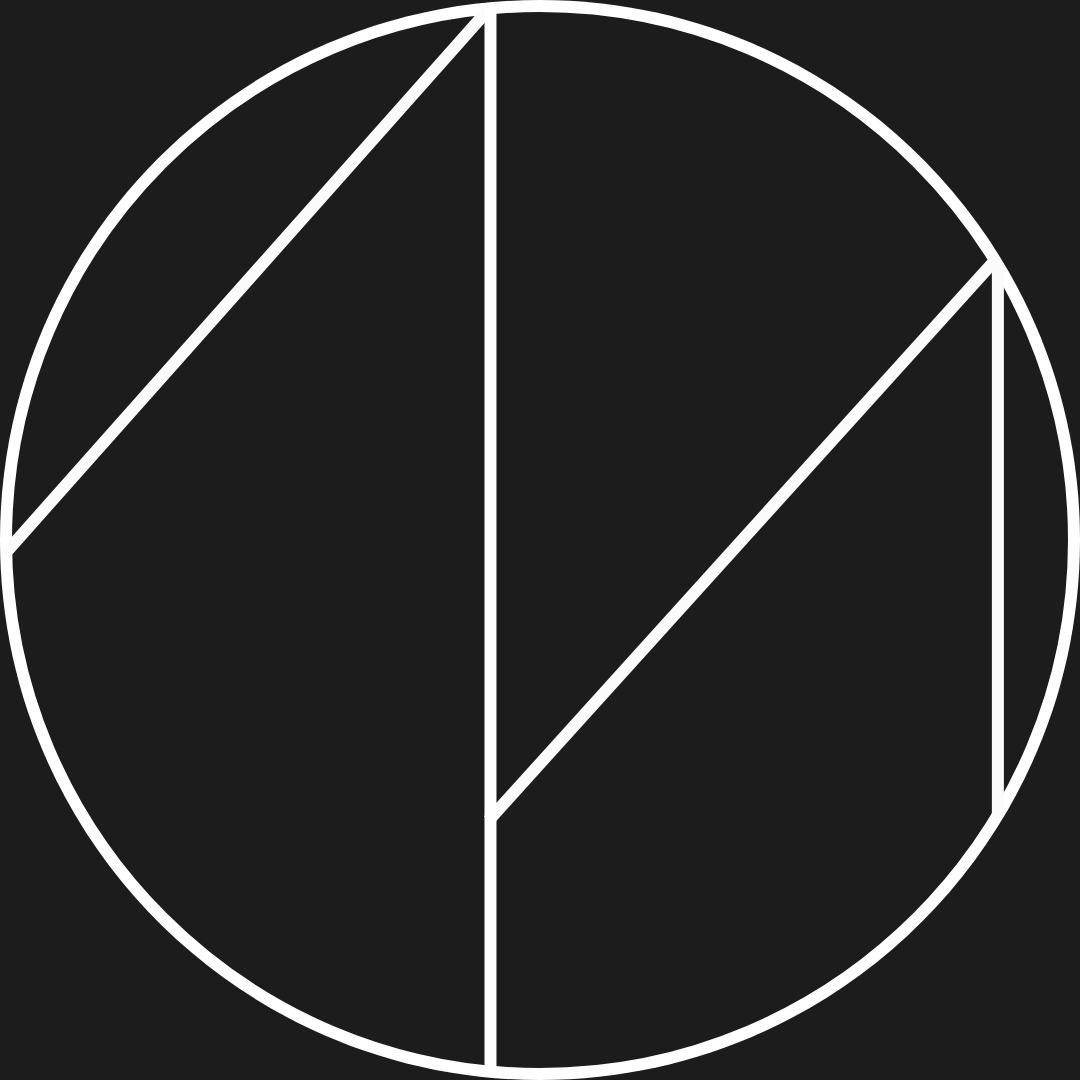eleven interiors studio
Житловий комплекс Tetris Hall
eleven interiors studio
Residential Complex Tetris Hall

Команда
Дизайнерка Марія Дячук

Приватний Будинок
257 m²

Розташування
Київська область, Золоче Прованс
Інтер'єр квартири розроблявся для здачі в оренду, тому основною вимогою були функціональні дизайнерські рішення та оптимальне використання кожного квадратного метра.
Простір задуманий так, щоб погляд постійно “ковзав”, від одного акценту до іншого — від текстурної штукатурки до панорамних вікон, від латунного каміну до м’якого оксамиту диванів.



Усі матеріали підібрані так, щоб створювати відчуття «живого» простору — вони не блищать, не кричать, а працюють на глибину відчуттів.


Цей простір — про спокій, який не нудний, про красу, яка не викликає втому, і про розкіш, яка не потребує демонстрації.
При проектуванні спалень головною метою було залишити якомога більше простору. Саме тому всі місця для зберігання речей у квартирі вмонтовані та приховані.



Додаткова спальня виконана в нейтральних тонах. В узголів'ї ліжка можна розмістити двоспальне ліжко або два односпальні.
Всі корпусні меблі розроблені студією Eleven Interiors.
Невеликі ванні кімнати візуально збільшуються завдяки дзеркалам, глянцевим поверхням і прихованому освітленню. Також всюди є приховані місця для зберігання речей.




Невеликі ванні кімнати візуально збільшуються завдяки дзеркалам, глянцевим поверхням і прихованому освітленню. Також всюди є приховані місця для зберігання речей.




