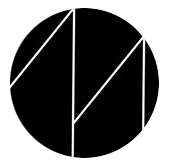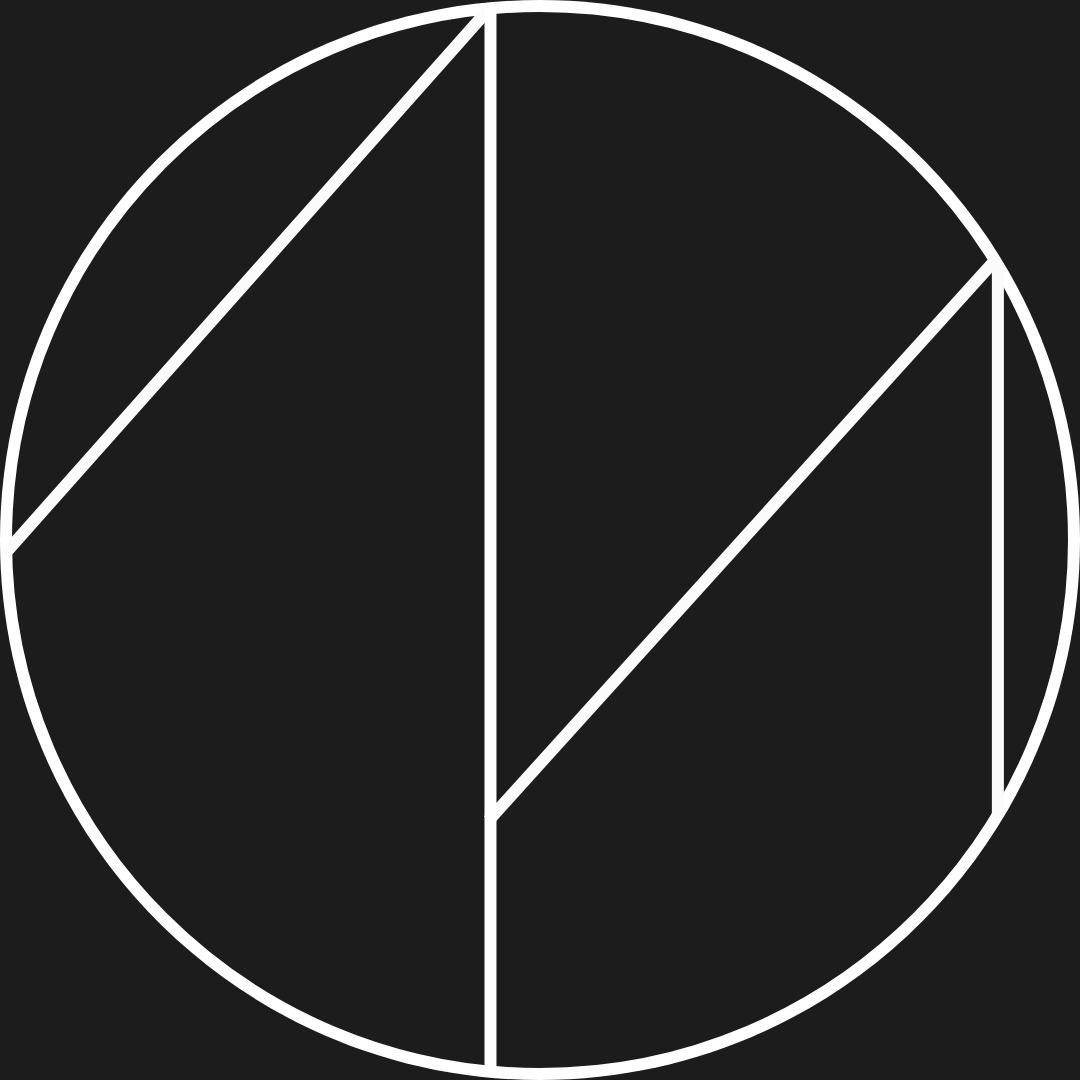Our Services
We create functional design projects from small to large spaces
Interior of apartments
We design interiors for large and small apartments. We know how to create coziness in any room.
Interior of private houses
We make design for private houses of any size and layout. We create a warm and cozy atmosphere.
Author's supervision
We take care of everything related to the project, whether it is construction contractors or engineering work.
Stages of work
1. Preliminary sketch
Determination of the stylistic solution of the interior, preparation of technical specifications, planning solutions, collages for all rooms.
Sketch example
Sketch example
2. Project visualization
Detailed visualization of every room. 3D images consider the interior elements and finishing materials previously selected.
Example of visualizations
Example of visualizations
3. Working documentation
Creation of documentation for designing an interior space: Furniture planning and specifications..
Example of a working project
Example of a working project
4. Author's supervision
We ensure that the construction work follows the project plan by regularly visiting the site. Additionally, we buy the materials needed to finish the project and choose the contractors.
Our rates
Choose the rate that fits you, get in touch with us, and request a design project.
Project
$50
• Sketch solutions
• 3D visualization of all rooms
• Working documentation
• Specification of furniture and lighting
• 3D visualization of all rooms
• Working documentation
• Specification of furniture and lighting
Turnkey
$85
- Sketch solutions
- 3D visualization of all rooms
- Working documentation
- Specification
- Work with contractors
- Author supervision (6 months)
Project
$45
• Sketch solutions
• 3D visualization of all rooms
• Working documentation
• Specification of furniture and lighting
• 3D visualization of all rooms
• Working documentation
• Specification of furniture and lighting
Turnkey
$80
- Sketch solutions
- 3D visualization of all rooms
- Working documentation
- Specification
- Work with contractors
- Author supervision (6 months)

Contact us
Share your contacts

